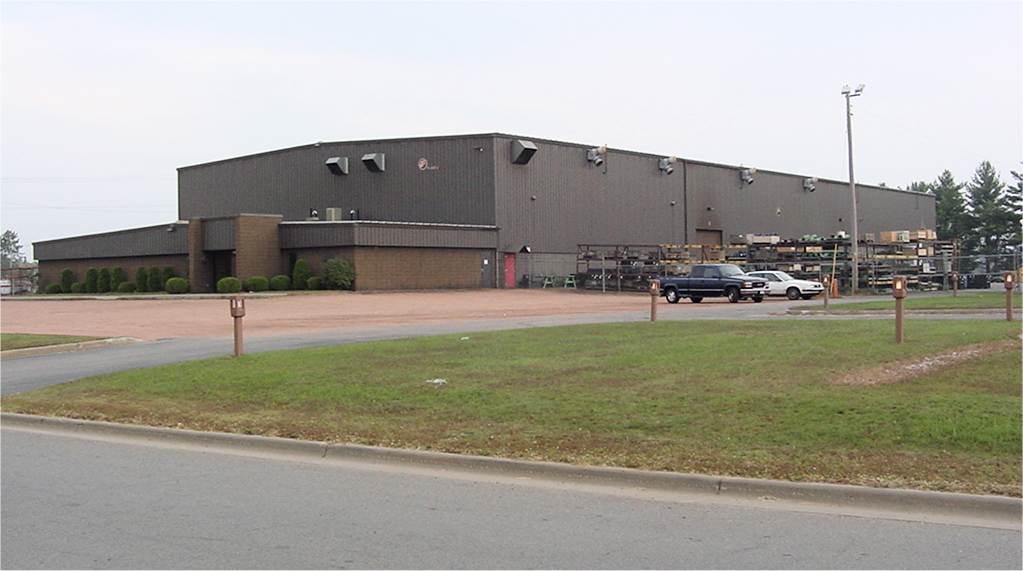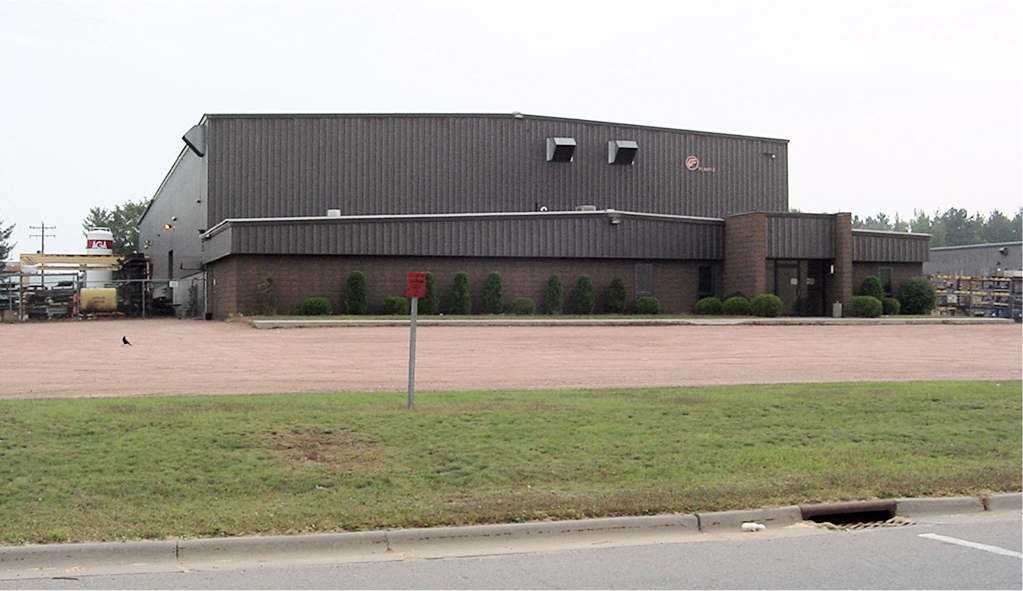LISTING PHOTOS
Click photo to enlarge

Front 1

Front 2
|
***For Lease***
349 Alderson Street
Schofield, WI 54476
- Industrial Heavy Manufacturing steel building
- 31' sidewalls
- 2-50' wide x 260' long main shop bays
- Both bays have craneways for 15 ton bridge cranes
- Each building beam has capacity for 1 ton jib cranes
- Professional office with 3 private offices and 1 large office area
- Men's & Women's restrooms for office area
- Large locker room
- Lunch room
- Women's shop restroom
- Mid-shop restroom
| Type: |
Steel Beam/Steel Sheeted building |
| Square Feet : |
26,544 Sq. Ft. - Shop/ 4,000 Sq. Ft. - Office |
| Power: |
480 Volt/ 3 Phase |
| Heat: |
Radiant-Shop/ Gas Forced Air-Office |
| Office: |
3-private offices, 1-Large office area |
| Restrooms: |
1-Men & Women's restrooms(office), 3-shop restrooms |
| Features: |
- 480 Volt / 3 Phase electrical service
- Large yard area
- Compressor room
- High pressure sodium lights
- Radiant heat in shop area
- Gas forced air heat with central air for offices
- 4-14'x14' & 2-16'x16' Overhead doors
- 94 parking spaces
- Granite parking lot
- Partially paved storage yard
- Storage yard has commercial chain link fence around perimeter
|
| Rooms: |
|
| Other Details: |
- Land: 4.8 acres
- Zoning: I-1
- Property Taxes: (2018) $27,762
- Available Immediately
|
| Average Utilities: |
(12 Month average, Previous tenant was a welding fabrication business)
- $8,084/month - Electric
- $6,062/month - Gas
- $390/quarterly - Water/Sewer
|
| Terms: |
- $4.30 per Sq. Ft. Annual
- Triple Net Lease
|
|